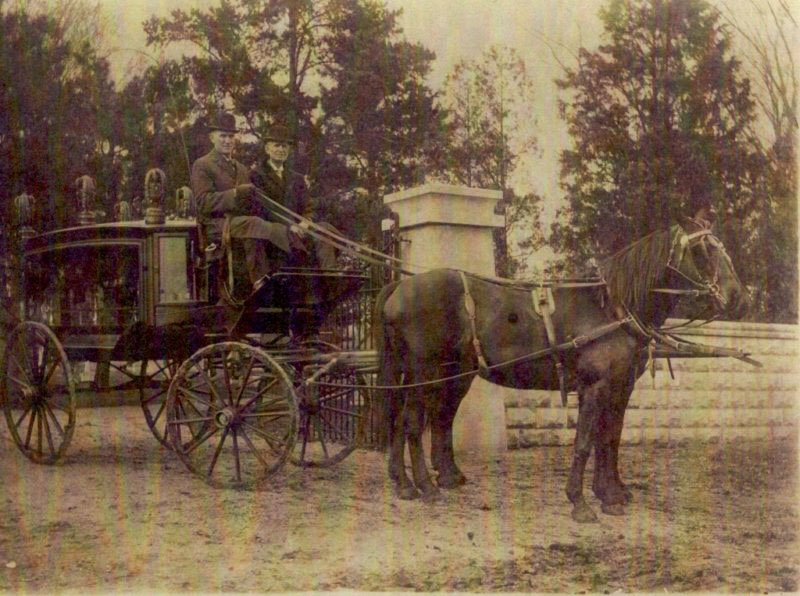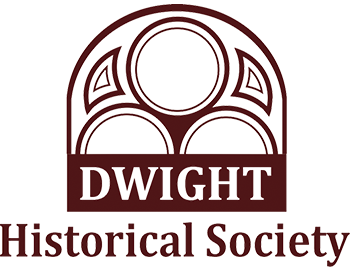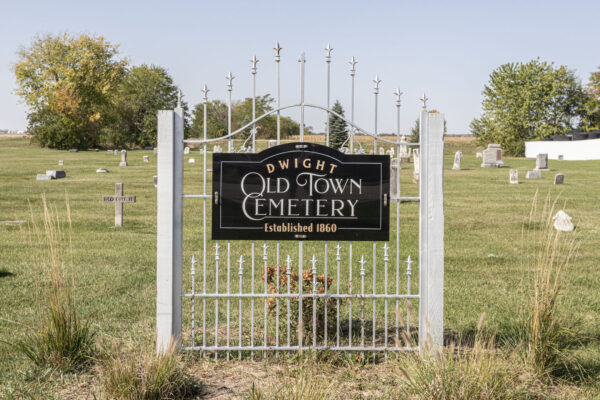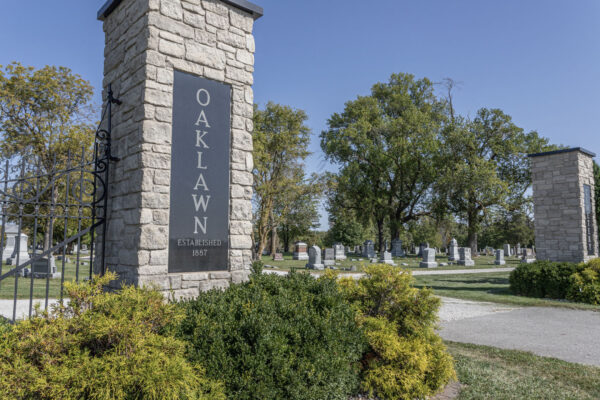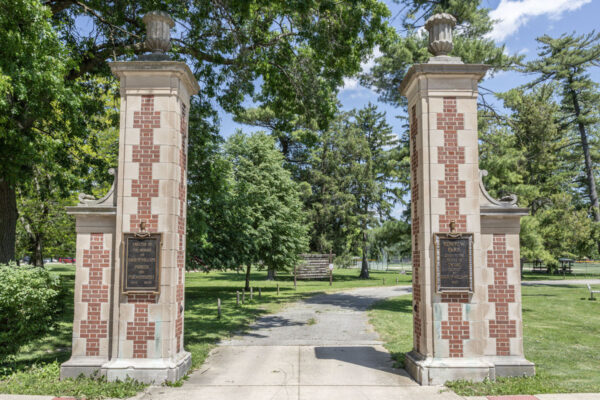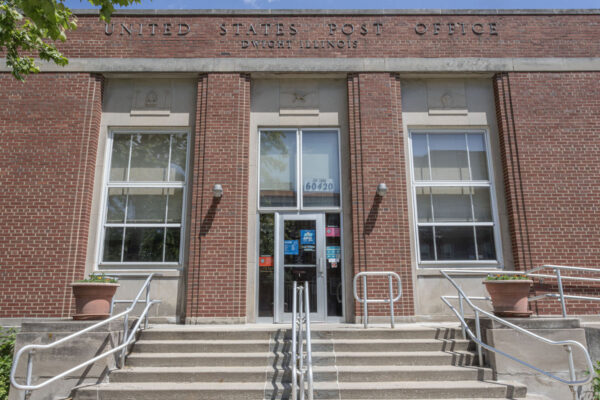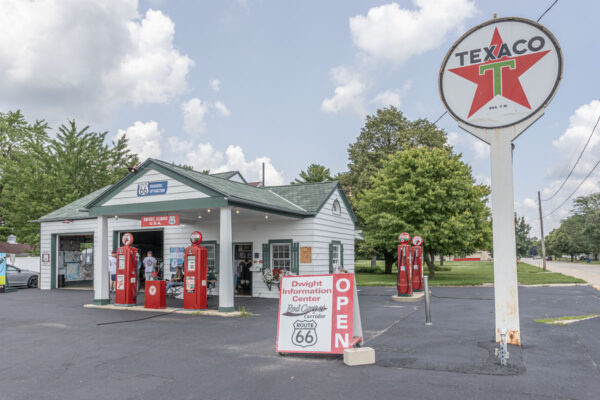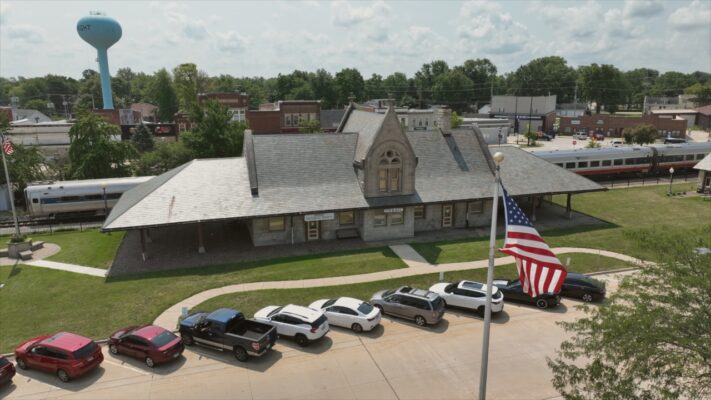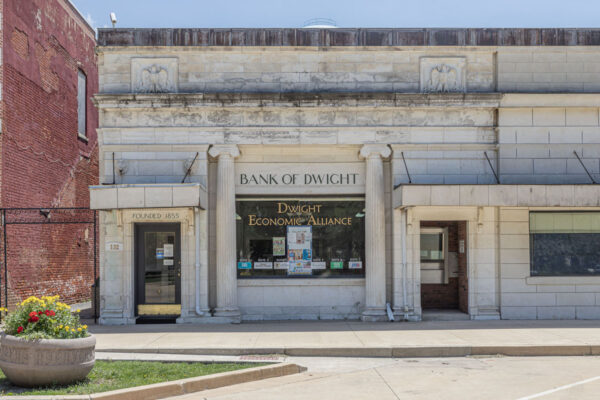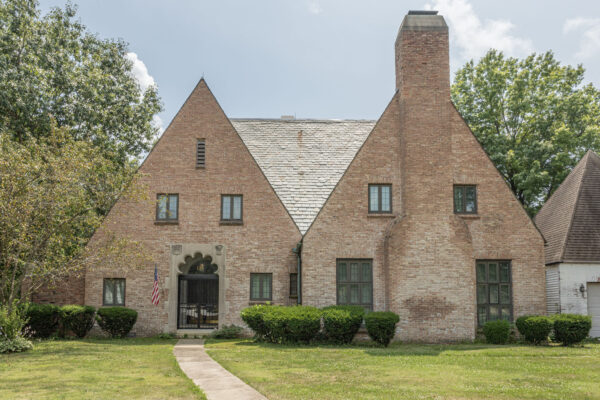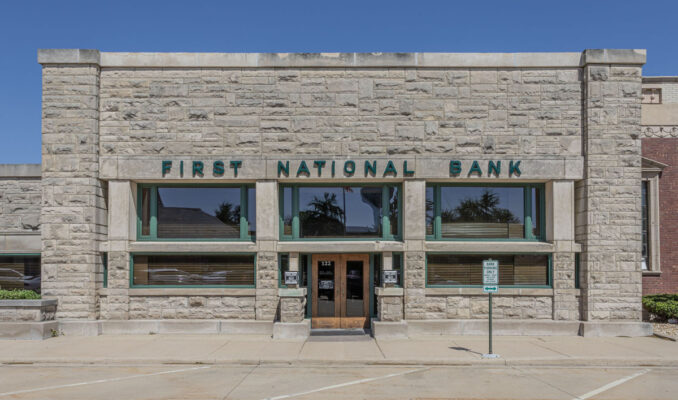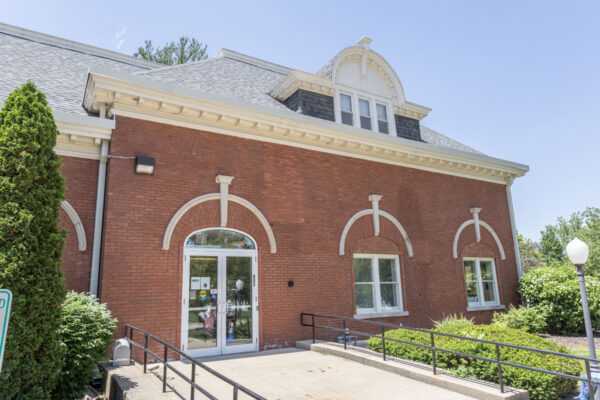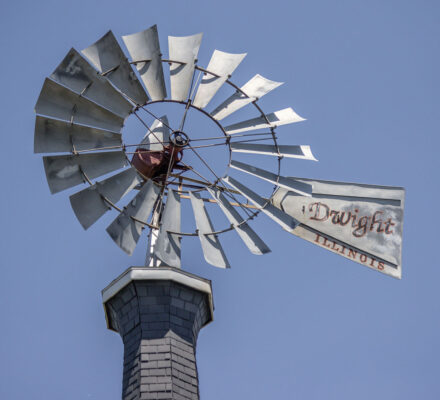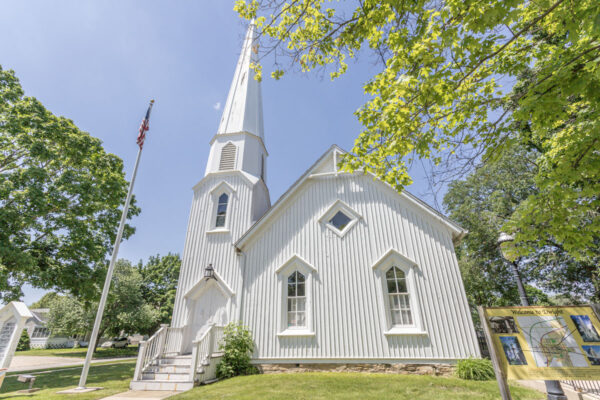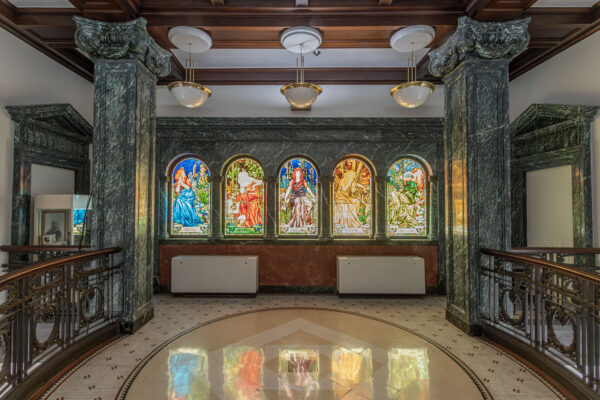The Keeley Block
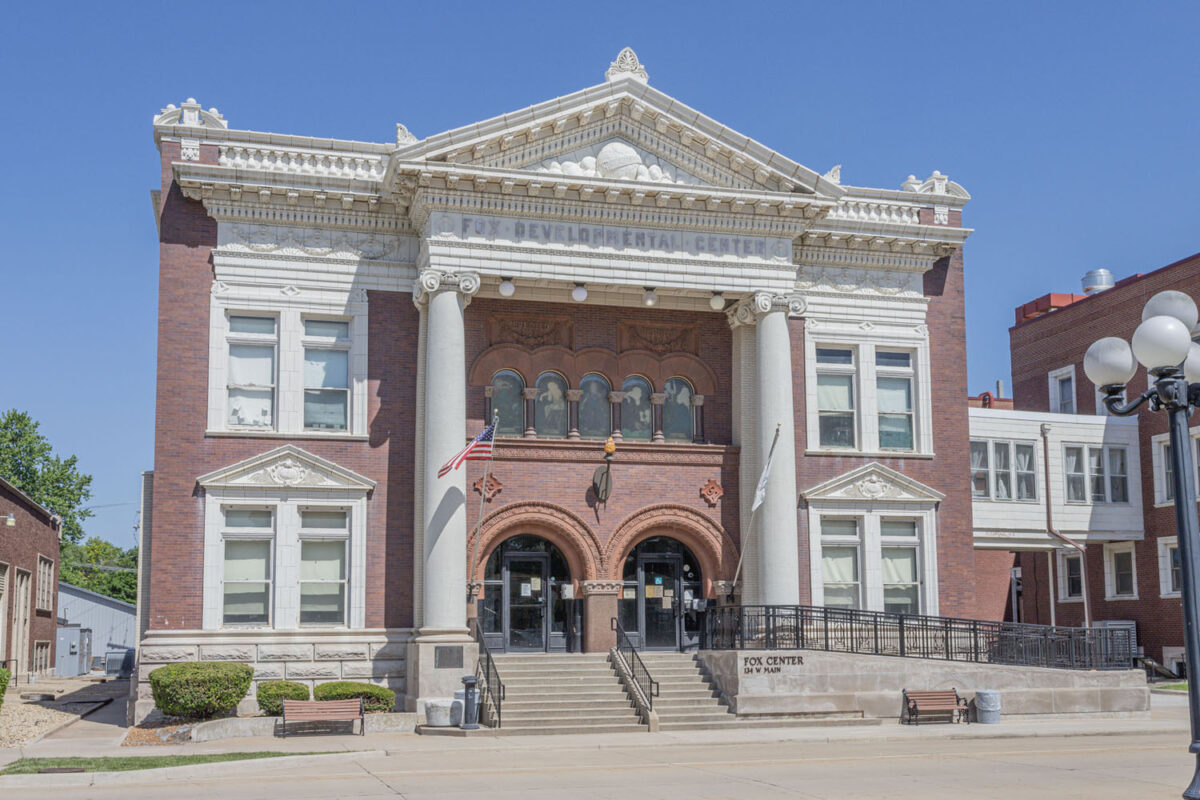
West Main Street
West Main Street was known as the Keeley Block as the Keeley Company eventually owned all of the properties. The opera house, located where the Peoples National Bank’s parking lot is today, was also used as a treatment hall and was the site of the historic Blackstone Theater.
After the 1891 fire, Keeley built the large building next to what is now the original portion of the First National Bank of Dwight. The right side was used as the Dwight Post Office for many years and later, the Dwight News Agency. The left side had a variety of businesses. The bank addition is now in its place.
The Power House
After the 1902 fire, the boiler would be housed in a separate Power House to provide heat and electricity.
Leslie E. Keeley Company Laboratory & Offices | 124 West Main Street
The first laboratory and office building on West Main Street was built in 1891, after the Livingston House was completed. It was destroyed by fire February 4, 1902, in two hours. The present laboratory and office was rebuilt in 1903 with many marble columns, rich hardwood trim, iron staircases, and five stained glass windows in the east wall of the upstairs loggia.
The Five Senses | 124 West Main Street
Located in the William Fox Developmental Center, the stained glass windows were created for the Keeley Institute. Installed in 1903 when the building was rebuilt after the 1902 fire, the windows represent the five human senses affected by alcohol: seeing, hearing, feeling, tasting and smelling.
The windows are from the Chicago studio of Louis J. Millet. In 1880, George L. Healy and Louis J. Millet began their very influential partnership, Healy & Millet. Their stained glass and decorating skills are associated with some of the most important structures built in Chicago after the Great Fire. The firm also exhibited at the 1889 Paris World’s Fair where their entire exhibition of “American Glass” was purchased for installation in the national Musee des Arts Decoratifs in Paris, France.
Millet taught at the Chicago Art Institute’s school from 1886 until 1918 and directed its department of decorative design until his retirement. He collaborated extensively with Louis Sullivan. His windows can be viewed in the Art Institute of Chicago and many other buildings in Chicago and the United States.
The Livingston House | West Main Street
Patients began to occupy the Leslie E. Keeley Company’s new 56 room hotel April 1, 1891. The three-story, brick hotel had every modern convenience including electric lights, and an annunciator connecting each guest room with the first floor office for service.
The basement boiler provided steam heat to the 90 radiators by electric circulation pumps. There were shared bathrooms on the two guest floors and a large bathroom in the basement with a barber shop. Running cold water came to these rooms from a 60-barrel water tank on the roof supplied by a deep well and windmill.
The Institute predominantly treated men, however, the Livingston had a separate female entrance and segregated lounge.
During the same year, the Keeley Company completed its new lab and administration building south of The Livingston House. The Keeley also purchased the remaining lots and buildings on West Main Street, except for The Cornell House, and it became known as “The Keeley Block.”
The Livingston Hotel | West Main Street
After the February 1902 fire, the Leslie E. Keeley Co. commenced immediately to rebuild more elaborate administration and laboratory buildings, as well as a world-class new Livingston Hotel. The new hotel was expanded to the corner and faced Mazon Avenue.
Designed by Julian Barnes of Joliet and Chicago, the new Livingston Hotel featured columns, porches, reading, music, and amusement rooms, and a library.
The dining room featured a fireplace, chandeliers, columns, and mosaic floors. Silverware, china and glassware bore the Keeley Company monogram. The modern kitchen was well-equipped. The second floor housed the manager and guest suites with private bathrooms, and additional sleeping rooms. About 100 sleeping rooms were on the third floor. Sleeping rooms had telephones connected to the hotel’s switchboard. The basement housed the laundry, employee retiring rooms a staff dining room, and state-of-the-art barbershop.
The Livingston Hotel was thoroughly fireproof, with iron staircases and wood used only for doors and window frames.
In June 1903, President Theodore Roosevelt arrived at the Dwight Depot, greeted by cannon fire, the Dwight Band and the cheering of thousands. A wire was run from the Keeley Power House to the depot, and following remarks, Roosevelt pushed a button and illuminated the new Livingston Hotel for the first time.
______________
